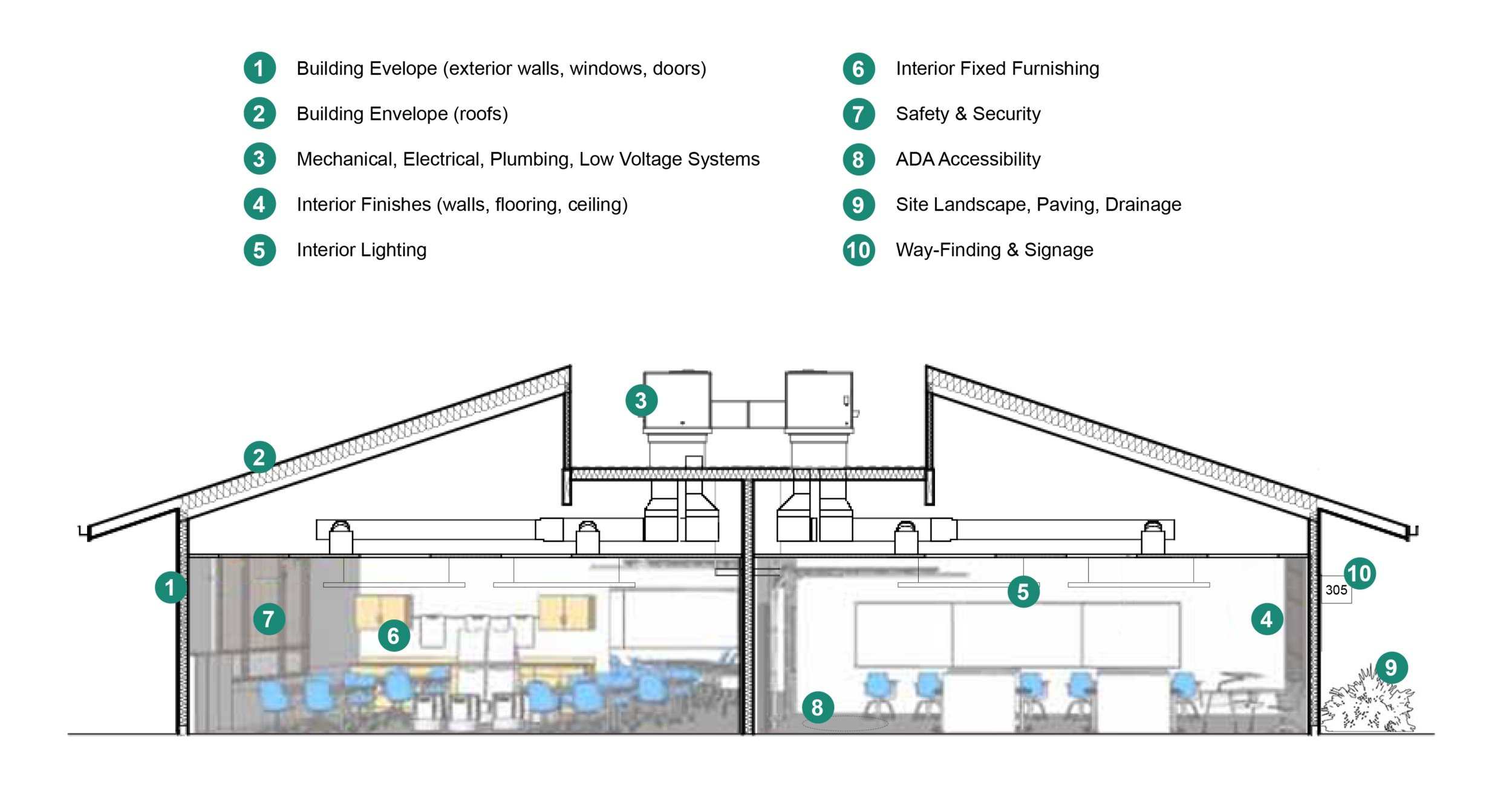
Twin Rivers FOrward
The facility master plan is a roadmap for the long-term stewardship of school facilities in the Twin Rivers Unified School District. Since its creation in 2015, this plan has been updated annually to reflect progress made, realign and reaffirm long-term goals, and to continually identify ways in which our school facilities can best support teaching and learning in the classroom. We are continuously focused on implementing the long-term vision to build and maintain school facilities that support the delivery of high-quality education. Each accomplishment propels us forward in that goal. See where we’ve been, where we are, where we’re going and how we’ll get there.
Livestream cameras
Time-lapse videos
Foothill High School Baseball/Softball Sports Complex
Foothill High School Aquatic Center
Grant Union High School Baseball/Softball Sports Complex Video 1
Grant Union High School Baseball/Softball Sports Complex Video 2
Grant Union High School Sports Complex

$1 Million
Safety and Security Upgrades including fencing and surveillance systems
7 New Classroom Buildings
To address capacity needs at multiple sites
42
Indoor air quality projects completed, including HVAC systems and controls
2 Greenhouses
To support specialized programs at Rio Linda High School and Grant High School
$34 Million
Modernization projects have included kitchen remodels, exterior painting and mission possible projects
$80 Million
New construction projects include a parent center, sports complex, and new elementary school
$4.5 Million
Building systems upgrades to improve energy efficiency
1,952
New fire alarm devices installed
925,589 Square feet
New roofing
$5.6 Million
Over $5 Million dollars have been spent on improvements to ADA accessibility across multiple campuses.
892
Essential communication devices installed, including clock, bell and public address systems.
Master Planning
The development of a Long-Range Facility Master Plan is a multi-phase initiative that includes an assessment of existing facilities conditions. This encompasses a building by building, system level examination used to determine the current state of all facilities. Click below to learn more about the master planning process.
The Twin Rivers Long-Range Facilities Master Plan is:
A roadmap for facilities decisions, both on existing and future sites
A budgeting tool for the district
A Living Document that can keep vested parties up-to-date
















